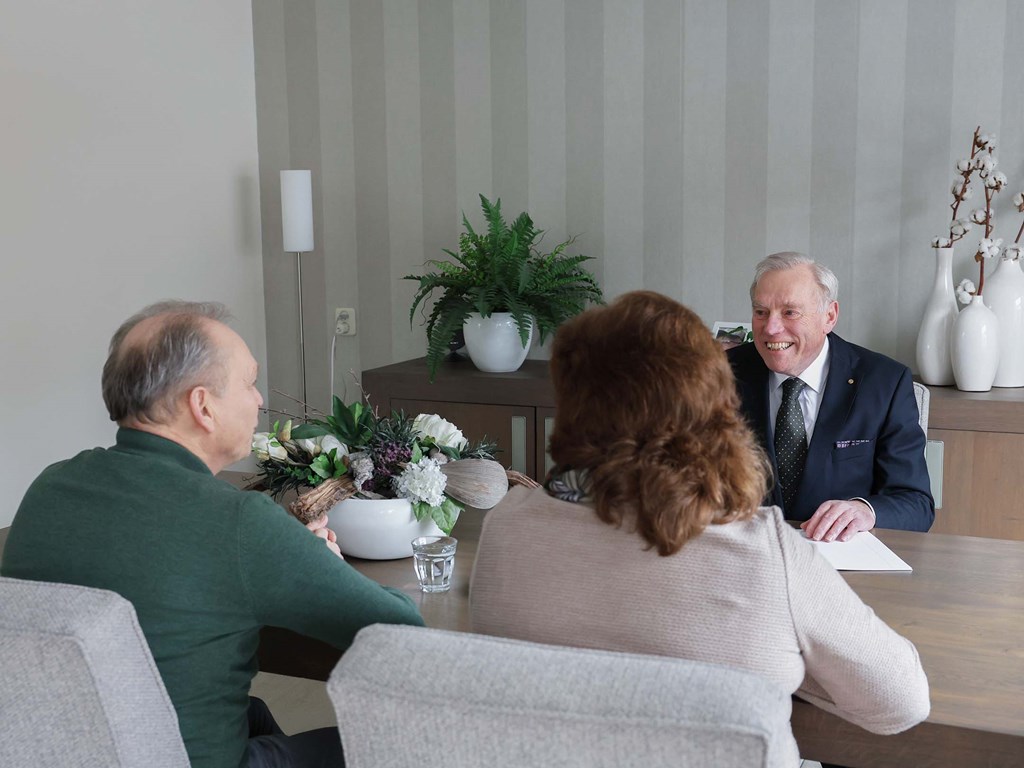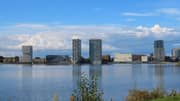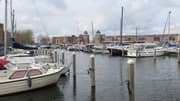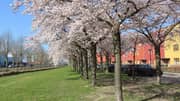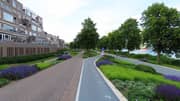Wij doen de aan- en verkoop; jij wordt ontzorgd.
Welkom bij Van der Avoort Makelaardij
Uw makelaar voor Almere met persoonlijke aandacht en begeleiding
Voor de aan- en verkoop van een woning bent u hier op een vertrouwd adres in een eigentijds jasje. Voor een moderne aanpak kunt u terecht bij Van der Avoort Makelaardij voor koopwoningen en taxaties.
Gecertificeerd makelaar René van der Avoort is sinds 1979 actief op de Almeerse woningmarkt en heeft voor zeer veel klanten bemiddeld bij de aan- en verkoop van een bestaande woning of een nieuwbouwwoning en vastgoed getaxeerd.
Voor een erkend hypotheekadvies werken wij samen met een gecertificeerde tussenpersoon. Verder kunnen wij een NWWI gevalideerd taxatierapport verzorgen tegen een scherpe prijs. Voor de (tijdelijke) verhuur van woningen werken wij samen met Hestia Housing Holland te Almere.
Wij zijn aangesloten bij de brancheorganisatie voor makelaars en taxateurs VBO, Stichting Vastgoedcert, NRVT, Funda en NWWI.
Voor maatwerk met vakkundige begeleiding bent u bij Van der Avoort Makelaardij aan het juiste adres.
Meld je woning aanNeem contact op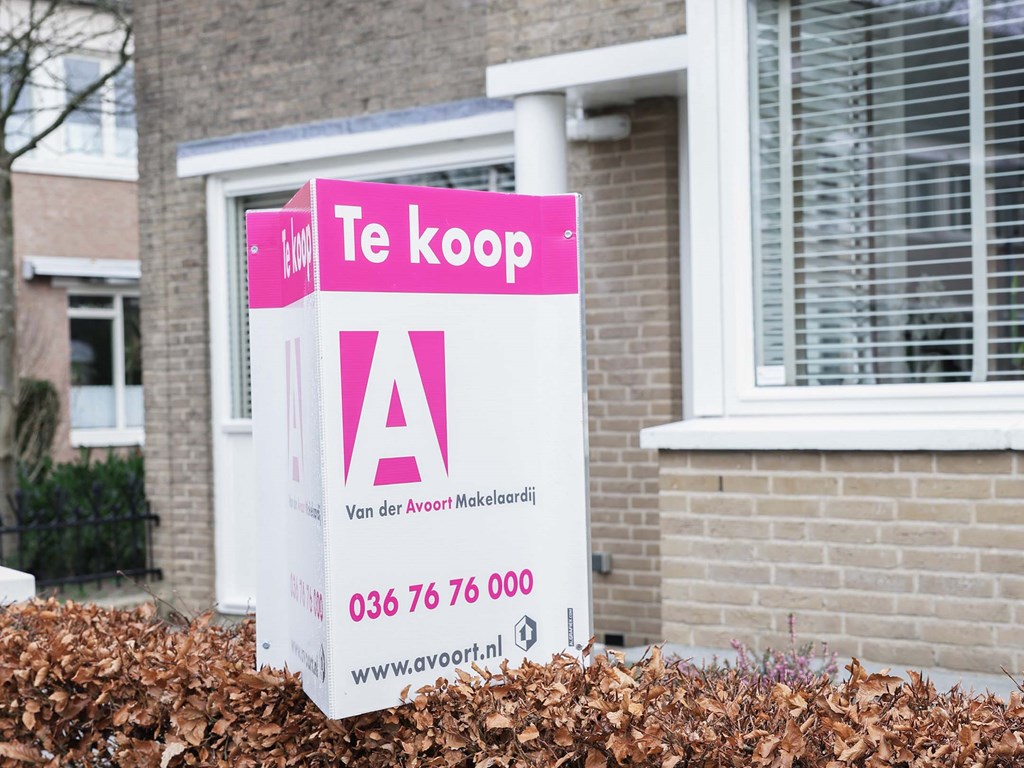
Uitgelicht aanbod
Onze nieuwste woningen in beeld
Gecertificeerd makelaar met veel ervaring
U wordt bij de aan- of verkoop begeleid door een gecertificeerd makelaar met vele jaren ervaring in de makelaardij en kennis van de plaatselijke markt.

Verkocht aanbod
Deze woningen hebben wij succesvol verkocht!
Passend aanbod automatisch in je mail?
Een klein kantoor met persoonlijke aandacht
Als klein kantoor zijn wij toegewijd aan het bieden van persoonlijke aandacht en betrokkenheid bij de aan- en verkoop van uw woning. Wij geloven sterk in de kracht van een professionele en persoonlijke aanpak, die essentieel is voor het creëren van maximale verkoopkansen voor onze opdrachtgevers. Onze professionele capaciteiten stellen ons in staat om uw wensen en behoeften nauwkeurig te begrijpen en te vertalen naar succesvolle transacties. Met ons kleinere team kunnen wij die extra zorg en toewijding bieden die uw vastgoed ervaring echt onderscheidend maakt.
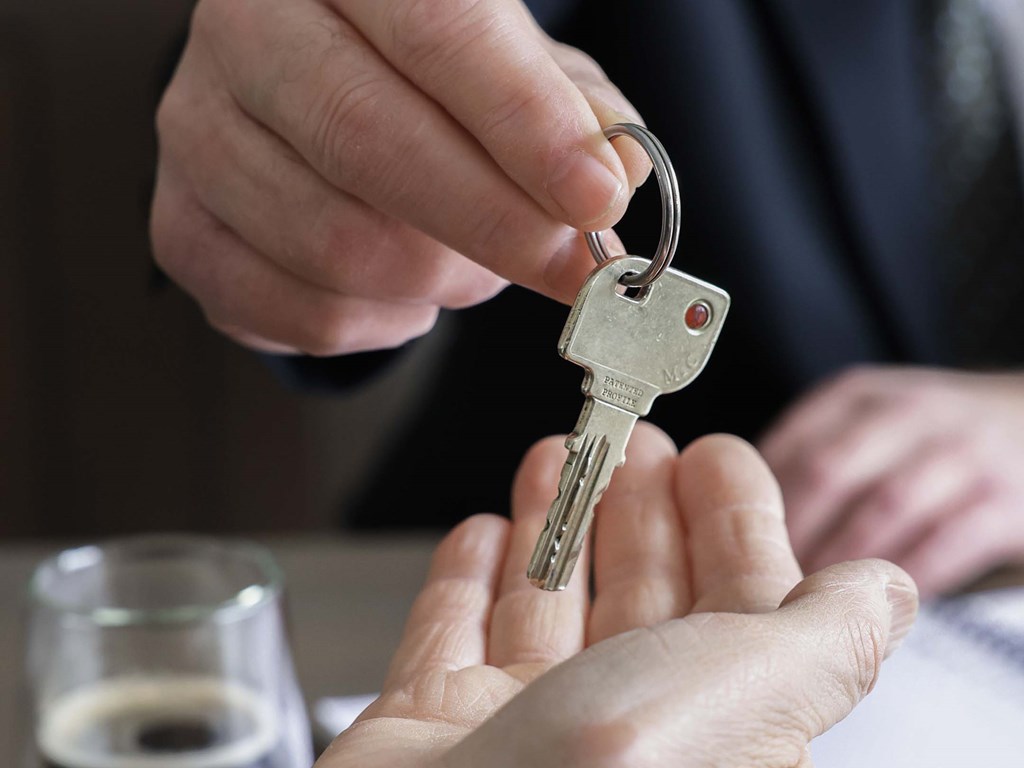
De makelaar bemiddelt en verbindt uw woonbeleving
U weet het beste hoe fijn het wonen is in uw woning en woonomgeving. Het is onze taak om uw woonbeleving zo goed mogelijk over te brengen aan de klant. Dat is wat u ook verwacht van de makelaar en daar zijn wij ons zeer van bewust.
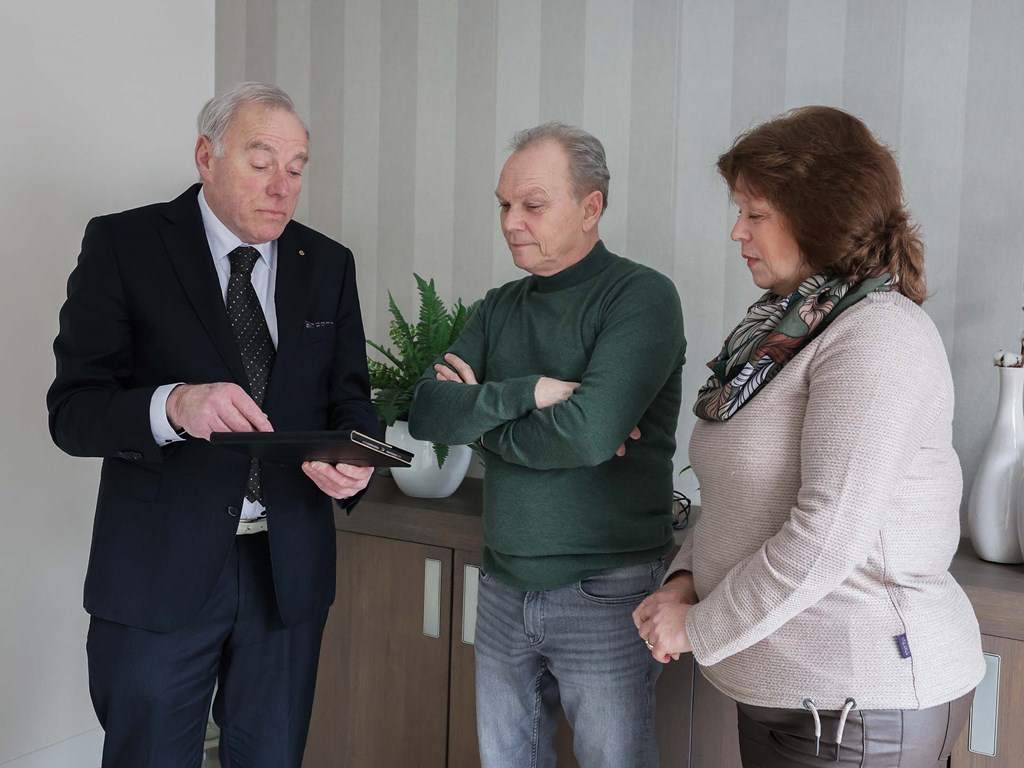
24/7 mentaliteit
Wij staan graag voor u klaar wanneer u dat wenst, ook buiten kantooruren en in het weekend zijn wij goed bereikbaar voor kopers en verkopers.
